Lower Colorado Region
Training and Conference Center (LCTC)
Rooms 100 and 102
Training and Conference Center (LCTC)
Rooms 100 and 102
These two rooms are divided by the sound rating partition wall. When these rooms are opened up there is 1493 sq ft training, meeting, and conferencing space. There are two SMART Boards dedicated to each room but they can also work jointly to allow the entire room to view presentations and speakers. There is a future plan to install a VTC unit in the rear of the room to support meetings and conferences. This larger option allows even more flexible configuration option than the other rooms. Table and seat configurations include square, U-shape, groups, theater style, and more. With tables and chairs set up, the rooms can comfortably accommodate up to 80 guests. Theater style can seat over 110 guests comfortably. The photos below show some events taking place in 100 and 102. |
LCTC Home
Conferences & Meetings
Reserve a Room
Contact Us
|
|
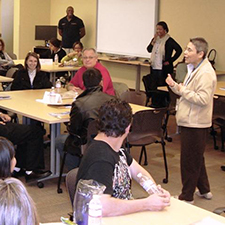 |
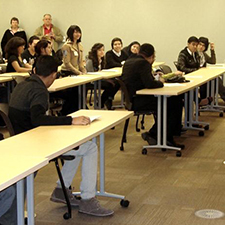 |
|
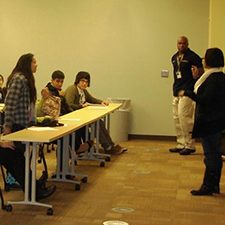 |
||
|
||
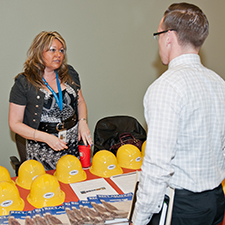 |
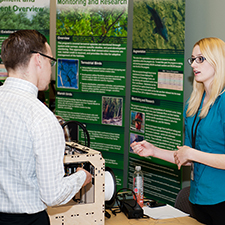 |
|
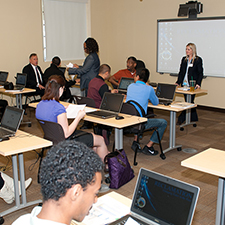 |
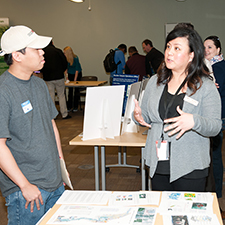 |
|
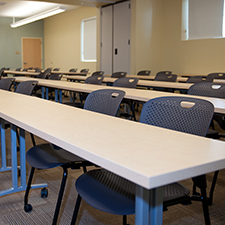 |
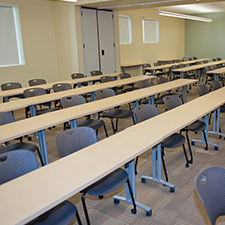 |
|
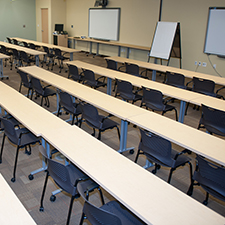 |
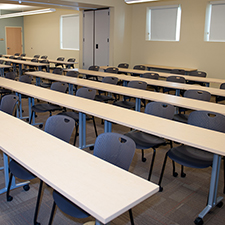 |
|
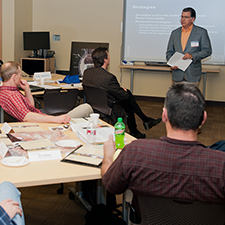 |
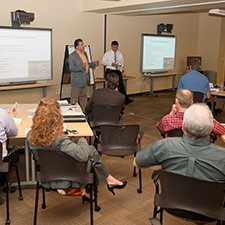 |
|

